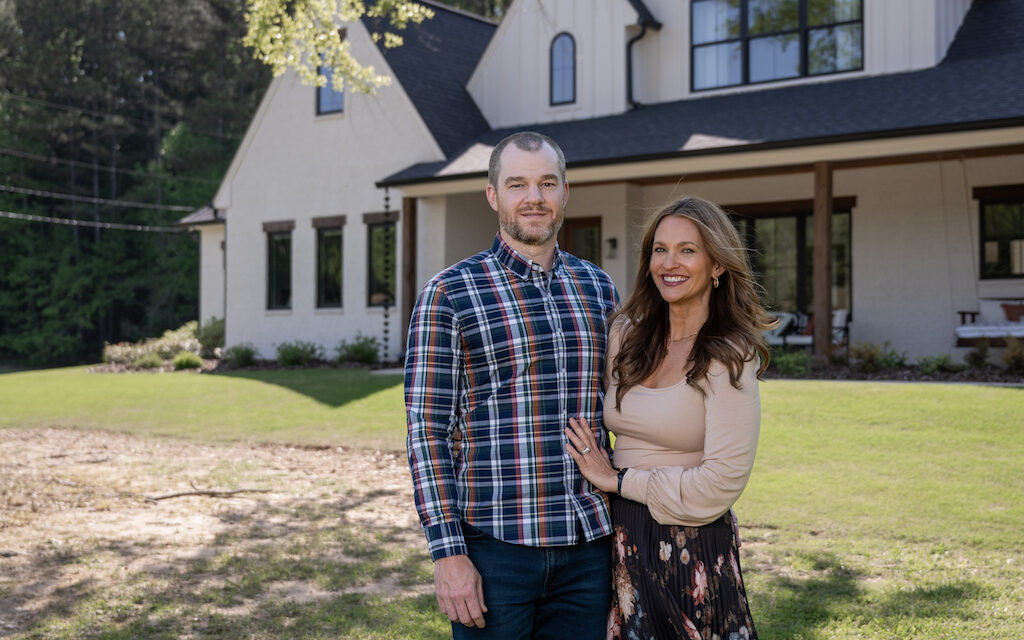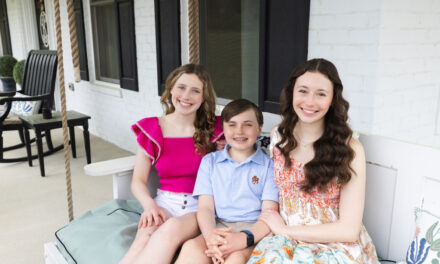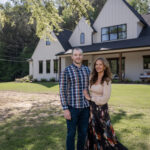By Michaela Bankston
Photos by Blair Ramsey
When Brad and Ashley Foster married they lived in Avondale, but the uptick in time spent at the house in 2020 caused them to think about what they wanted home to look like.
“We were all inside all the time, and we really got to thinking about, I think as everybody did, about your personal space and home and what you want home to be like,” Ashley said.
At the time, their twin sons, Luke and Calvin Foster, were 1, but the couple knew they’d ultimately have to make a decision to move or send the boys to private school.
“I grew up with the family (of Superintendent John Moore), and I’d heard such great things about Leeds City schools, and that was a big seller,” Ashley said.
Furthermore, they thought about the land she grew up on. Her parents, aunt and uncle and brother and his wife already lived there, and they had so much history even beyond those two generations.
“The land and the connection to family is another reason why we’re here,” Ashley said.
In the late 1820s, Ashley’s great-great-great-great-great-grandfather moved to St. Clair County from South Carolina. His son went on to purchase 800 acres, including where the Fosters currently reside, in the late 1800s.
Three generations later Ashley’s great-great grandfather built what she knew as her grandparents house. She said it is now beyond repair, but they were able to salvage a few pieces to incorporate in the building of their house, which can be seen in their outdoor half-bathroom.
“There’s so much about this land and growing up here, so it’s not just about the house. It’s about what it means,” Ashley said.
The roots run deep for Ashley, but Brad was all for moving to Ashley’s family land in Leeds, which he said is a similar community to where he grew up. The move to family land also allowed them to build the house they wanted, which Ashley called Brad’s brainchild.
“I like having land, and the kids have places to go and ride their bikes and everything else,” Brad said.
As for the kids, they are all on board as well.
“They’ve said before, ‘We love our house; we love living here,’” Ashley said.
Face of the Home
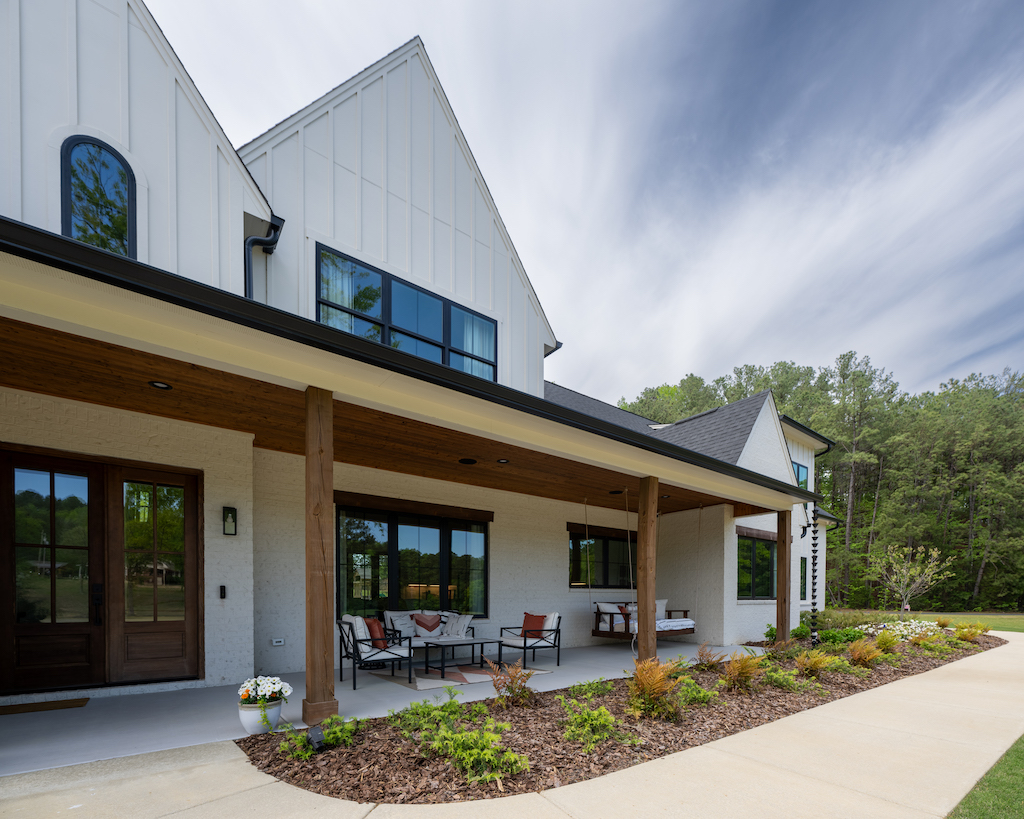
The Fosters originally wanted a modern Tudor-style house until they realized how expensive Tudor roofs are. They ended up with a mix of Tudor, French and modern farmhouse styles.
Living Room

When they built the house they were set on white walls for a clean look that provided a “blank canvas,” so they could add pops of color anywhere.
Kitchen

The open concept blends the kitchen and living room, which are Ashley’s favorite spots in the house as they love to host people with “food and laughter and music.”
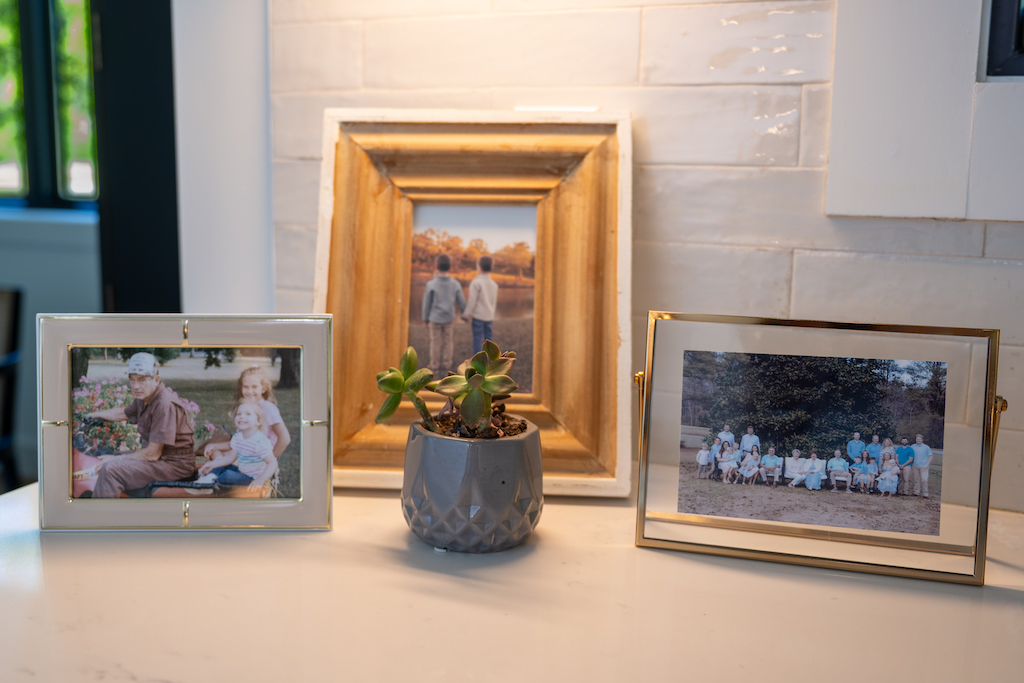
Before Interstate 20 existed, the state had to ask Ashley’s grandfather for permission as it would split his land. He requested a tunnel, so that his cows could still go back-and-forth. One of Ashley’s favorite memories growing up is riding the 4-wheeler under the interstate with her grandfather.
Dining Room

This light fixture, which Ashley had her eye on at Pottery Barn for a while, was her main splurge, and it perfectly accentuates their modern-chic aesthetic.
Master Bedroom

All of the furniture in the master bedroom is from Brad’s parents’ furniture store, Fosters Furniture, in Hueytown.
Master Bathroom
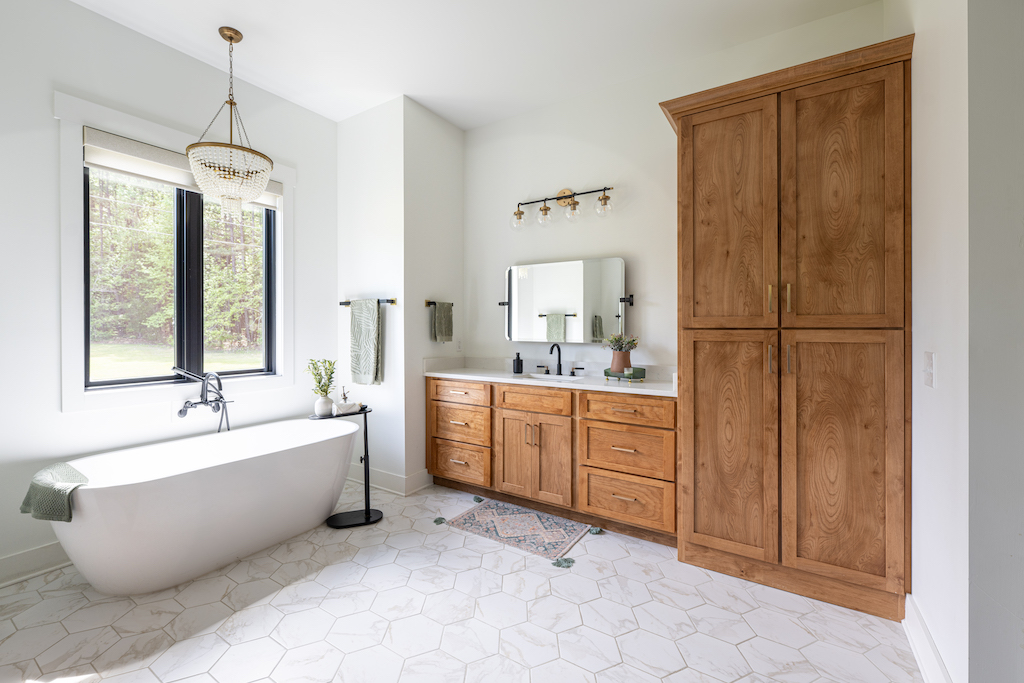
Brad and Ashley had two requests for their master bathroom: a large tub and stained wood fixtures.
Master Closet
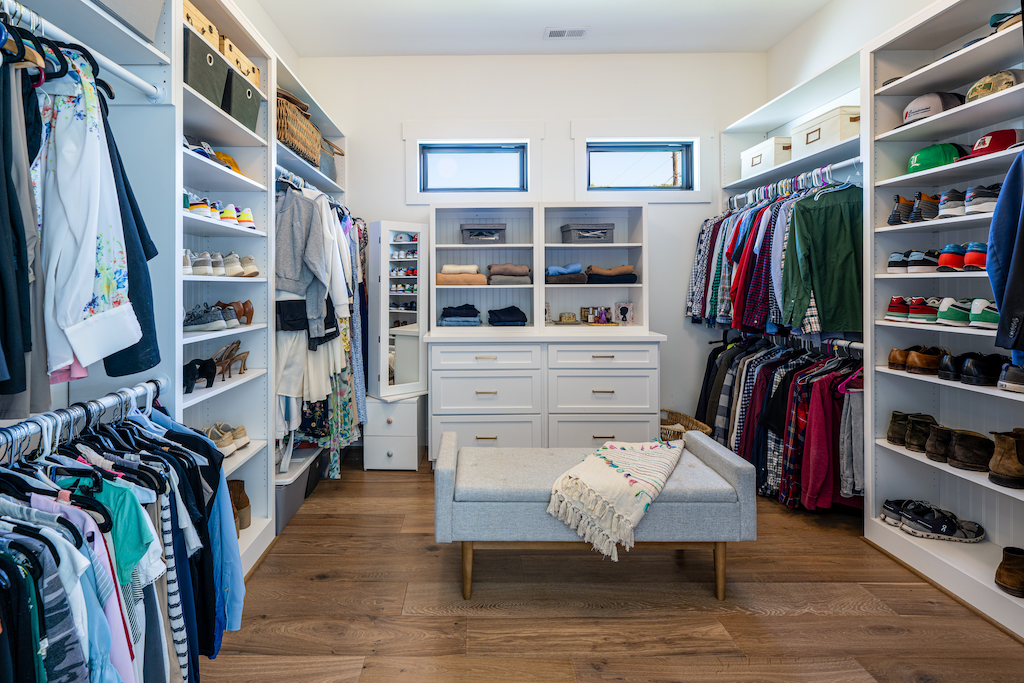
They also wanted a nice closet. More specifically, Ashley didn’t want her clothes in a dresser, so the built-ins were necessary to keep everything in order.
Guest Bedroom
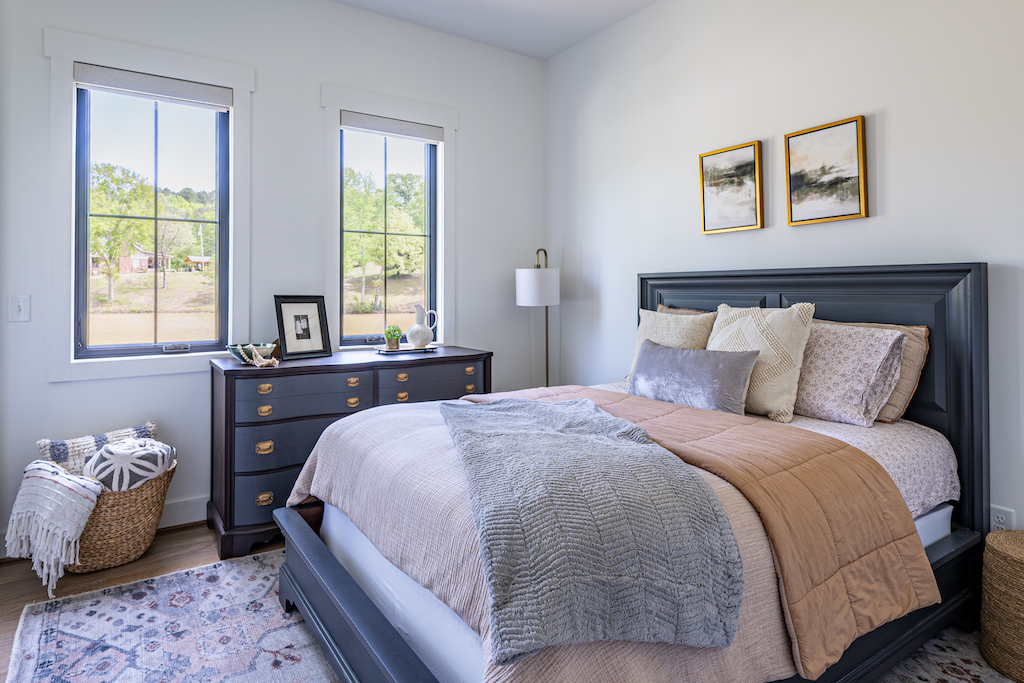
The dresser in here belonged to Ashley’s paternal grandmother and was redone by their former neighbor in Avondale. The rest of the furniture was painted to go along with it.
Guest Bathroom
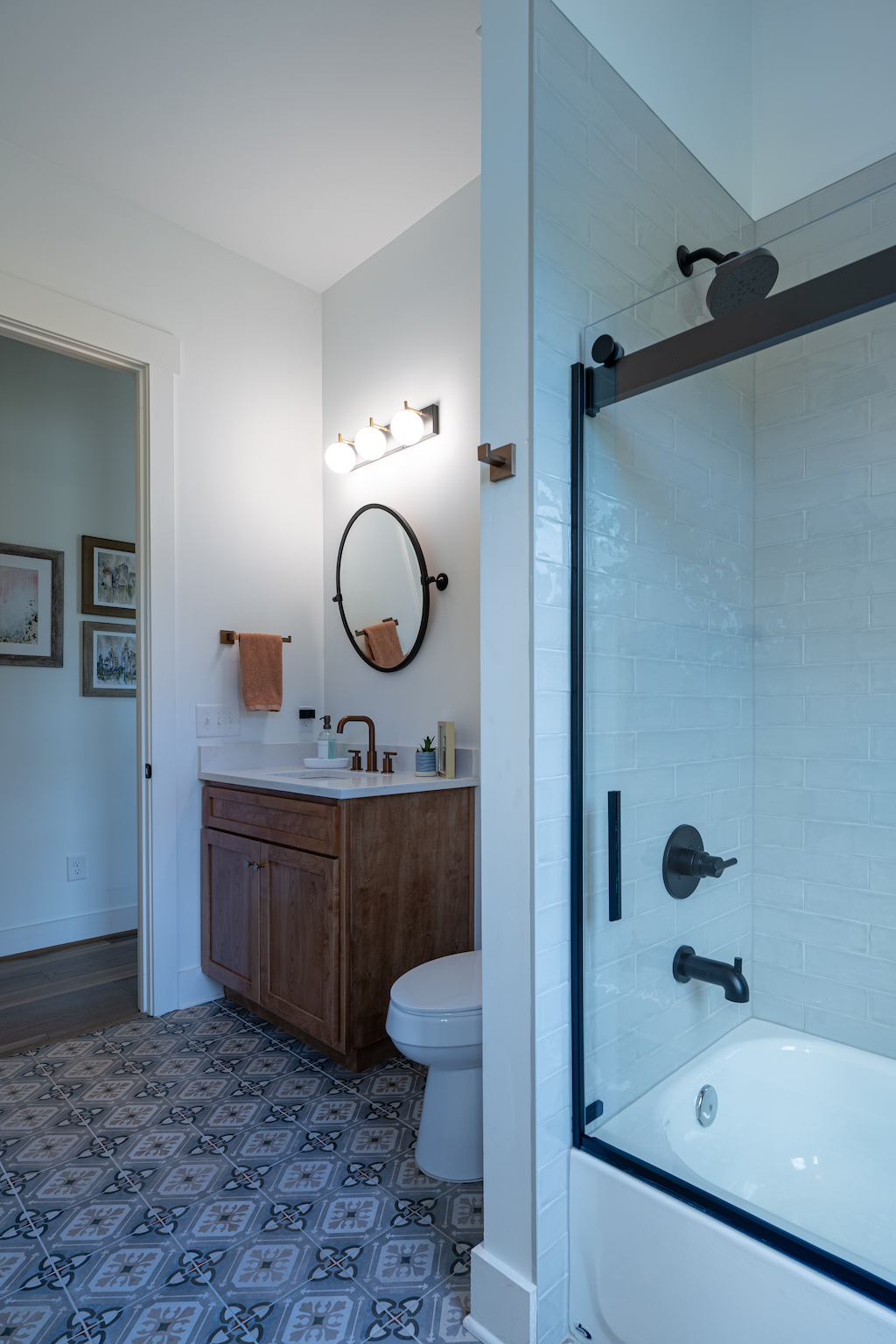
Like much of the house, the guest bathroom is mostly white with stained wood, but it has the differentiating factor of the patterned tile on the floor.
Upstairs Seating Area
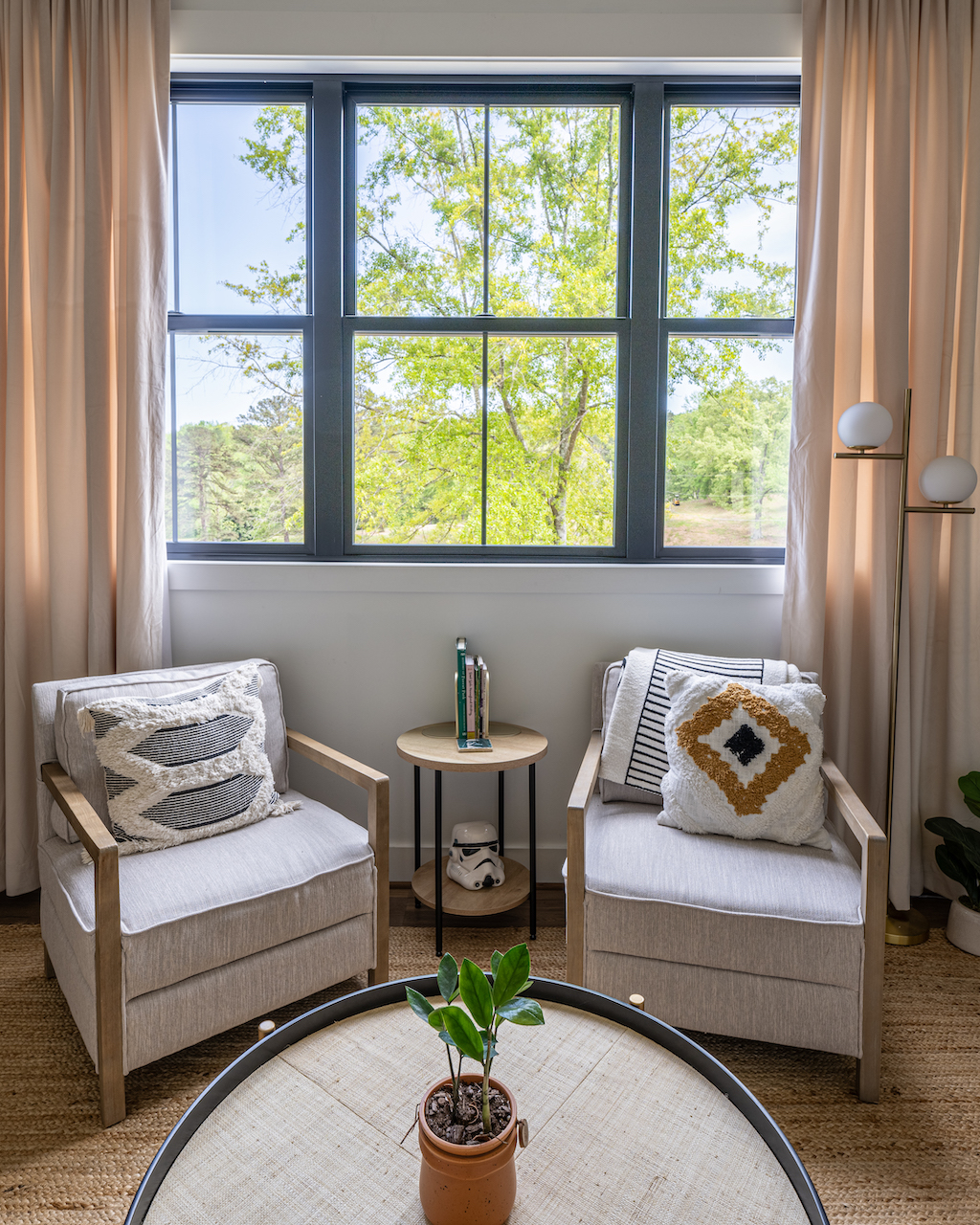
The stormtrooper figurine under the table and “Star Wars”-like pillows are a few of several tokens of Ashley’s affinity for the movies, which is so strong, it was a non-negotiable to name one of her children Luke after Luke Skywalker.
Luke and Calvin’s Room
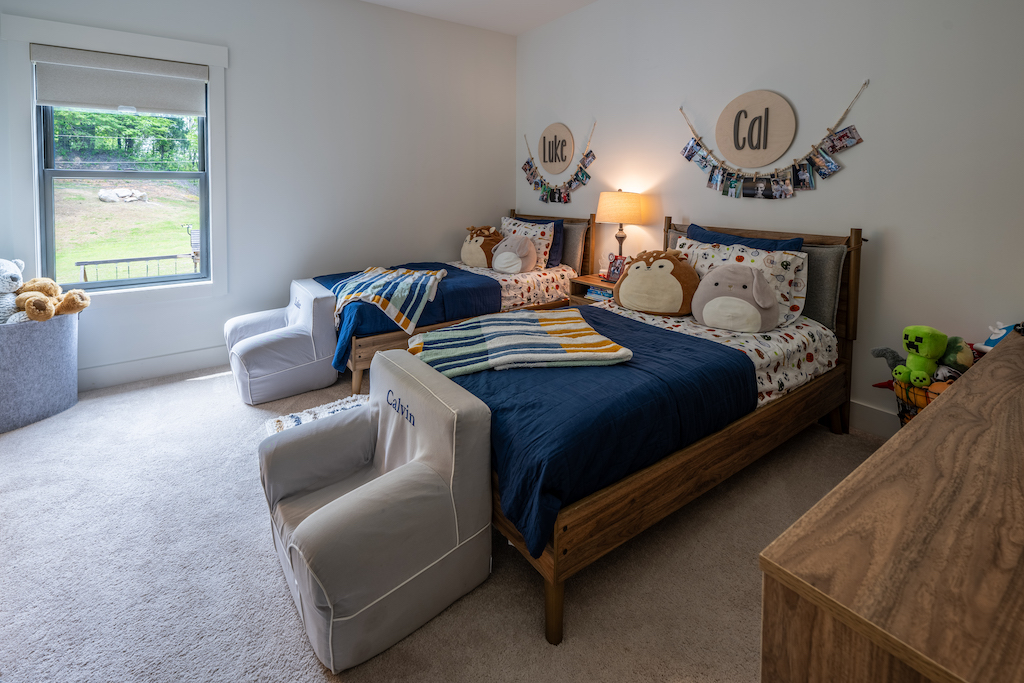
In true twin fashion, the boys have matching beds and personalized chairs. The nameplates hanging above each bed have photos underneath that add a personal touch.
Game Room
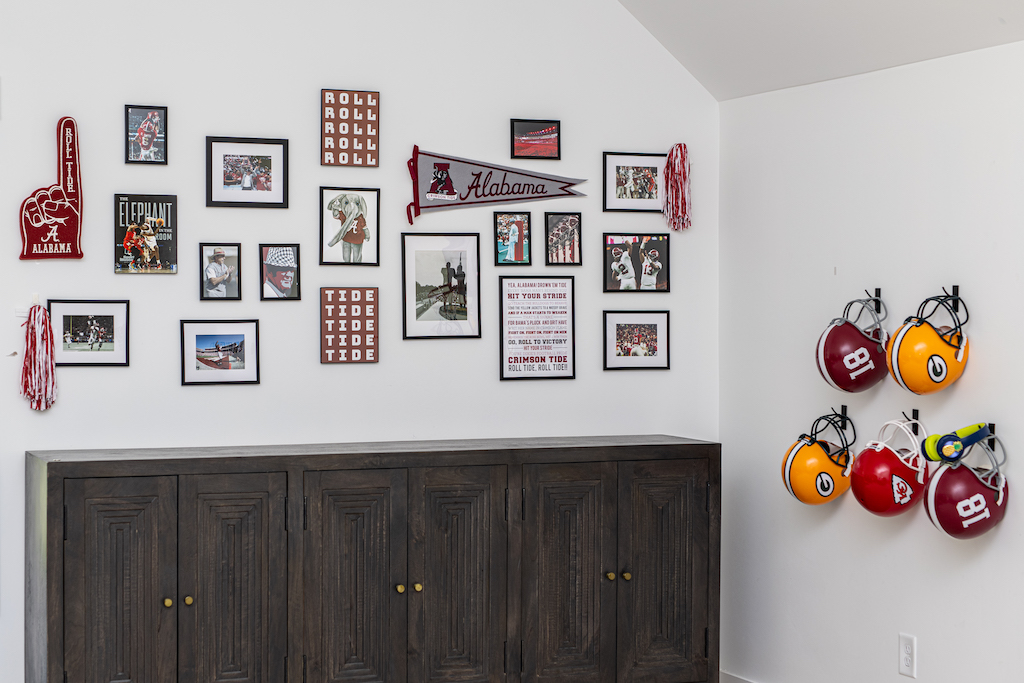
The entire family loves sports and are big Alabama fans, which can be seen from their game room decor. Luke and Calvin spend a lot of their time here.
Outdoor Half Bathroom
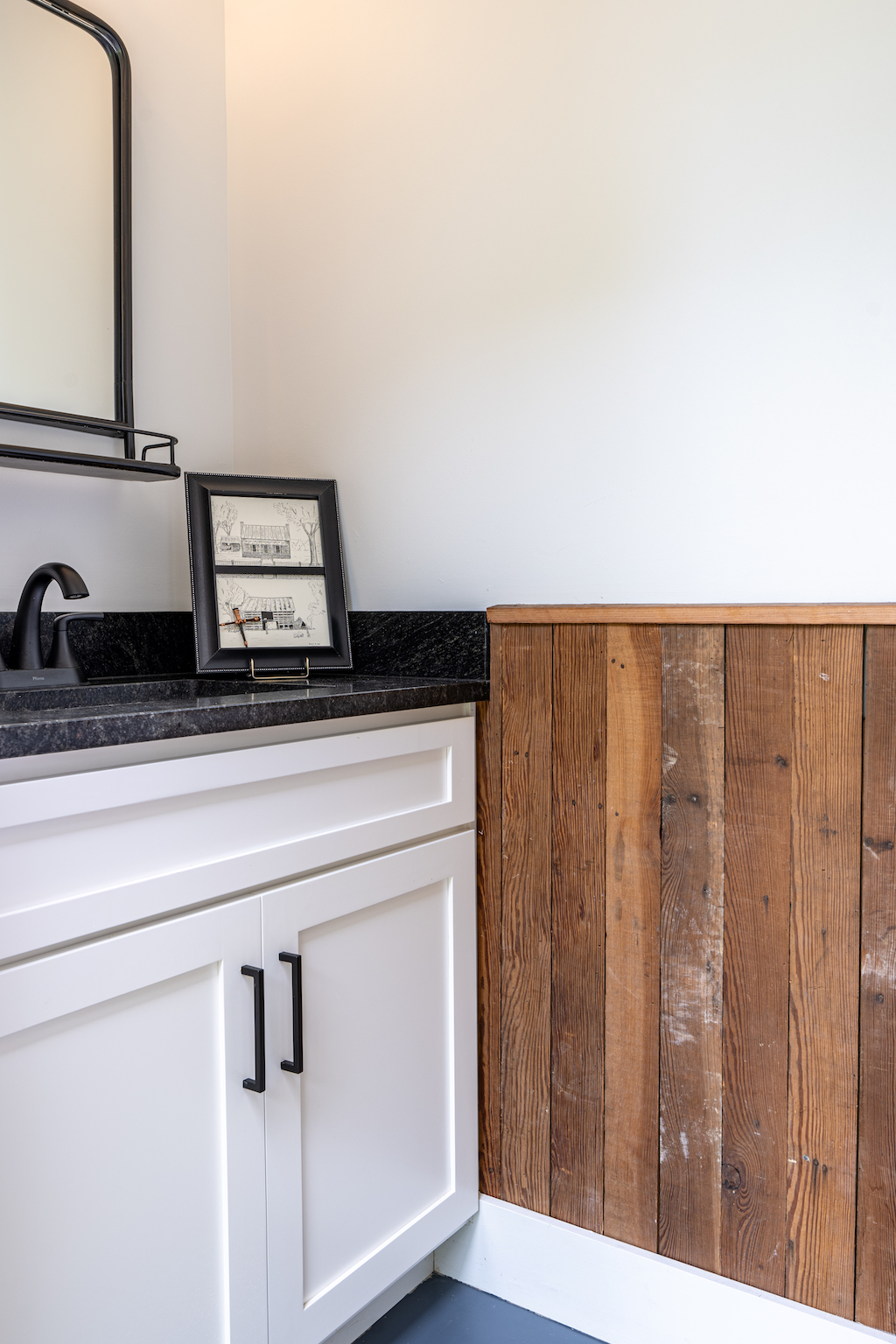
These wooden slats were salvaged from Ashley’s grandparents’ house that was originally built by her great-great grandfather around 1890.
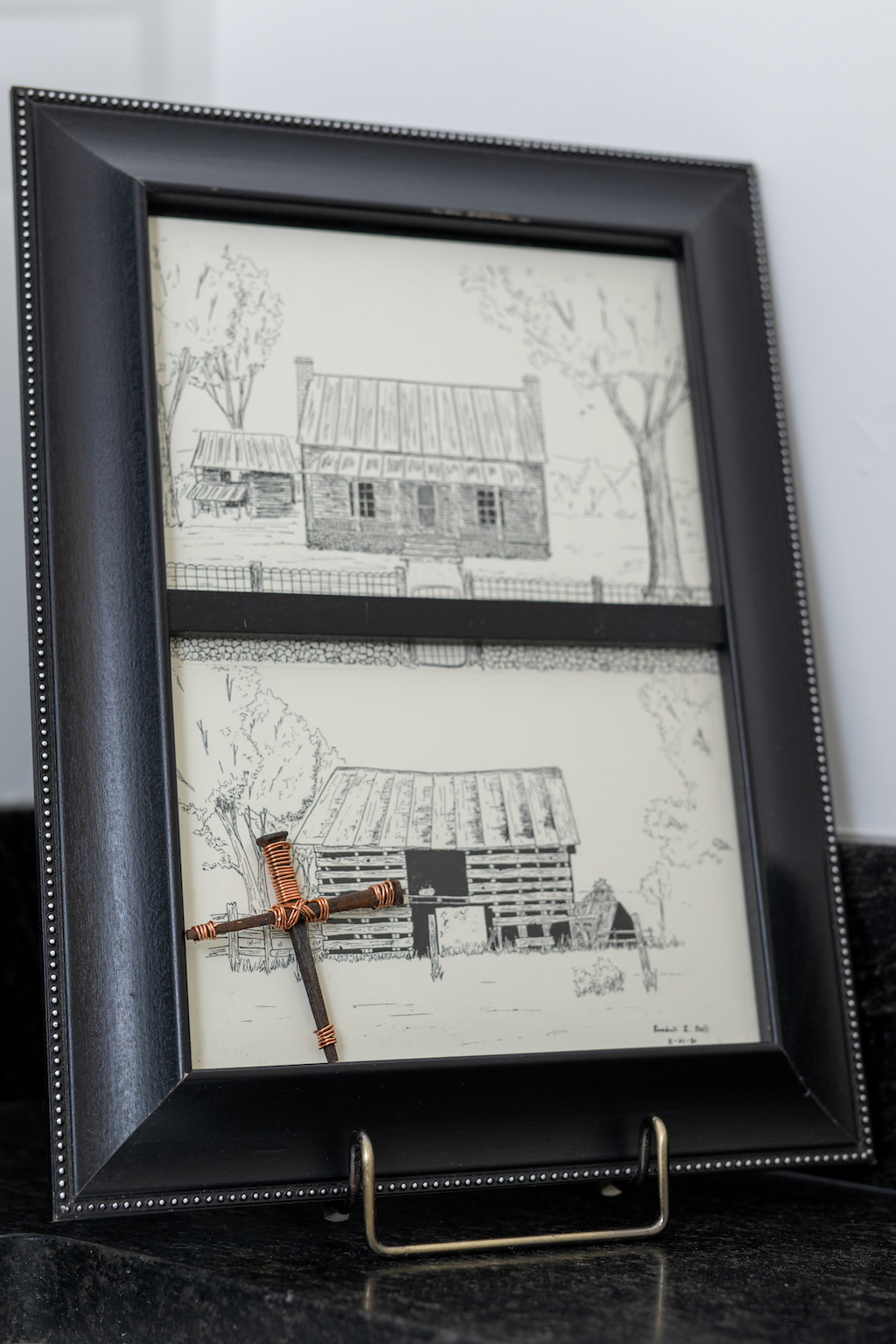
This framed drawing of that house along with a cross made from nails removed from the slats rests on the counter.
Front Porch
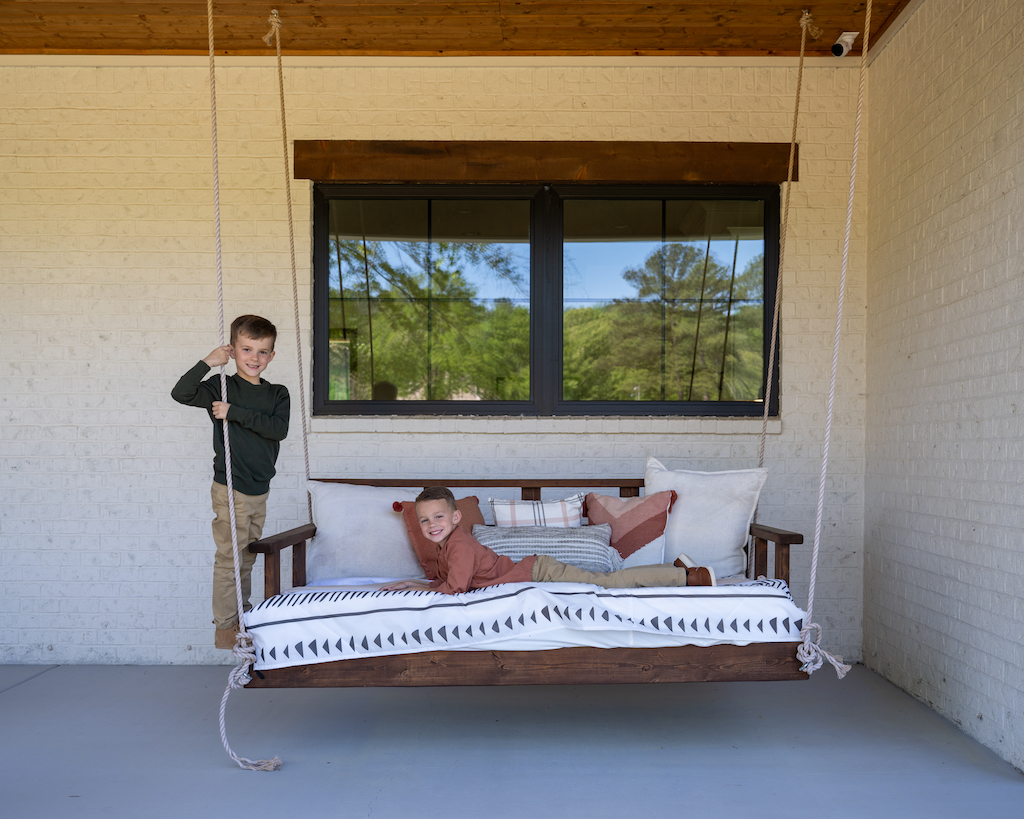
Though their house faces away from the road, the Fosters purposely positioned the house to face the pond, so they could have a nice view from their porch.
The Grace Gallery-Shannon Harris hallway art
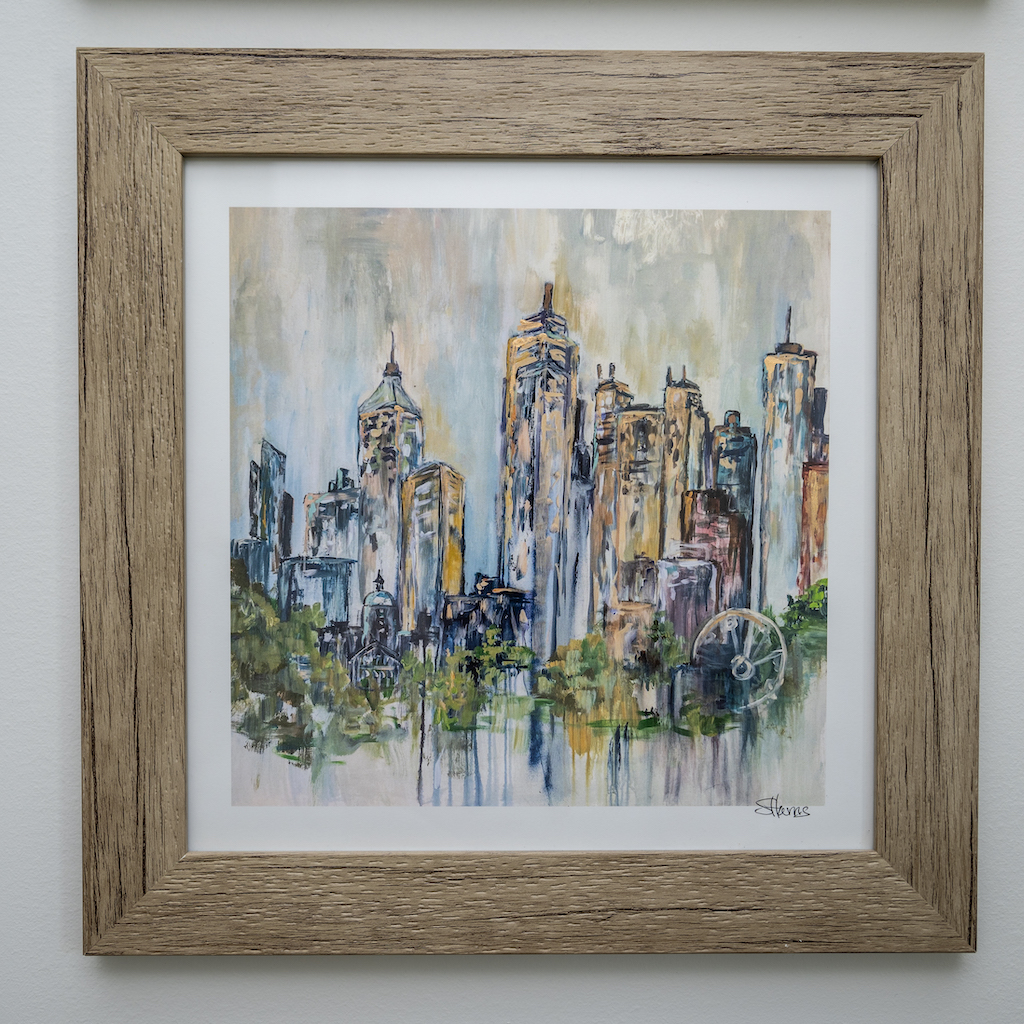
The Fosters like to support local artists when possible and have several pieces from Shannon Harris at The Grace Gallery in Cahaba Heights, including this skyline of Atlanta where Ashley lived for a time after college.
Two Centuries and 10 Generations
Late 1820s: Ashley’s great-great-great-great-great-grandfather moved to St. Clair County.
1887: Leeds was incorporated.
Around 1890: Her great-great-grandfather built the original house on the property.
1957: Interstate 20 was constructed along with a tunnel to keep both sides of the family land connected.
2014: Brad and Ashley Foster met.
2017: The couple married.
2019: Their sons, Calvin and Luke, were born.
2023: The Fosters moved onto the family land.
Future: Ashley’s niece and her husband plan to move to the family land with their daughter, who will be the 10th generation to reside on the land.

