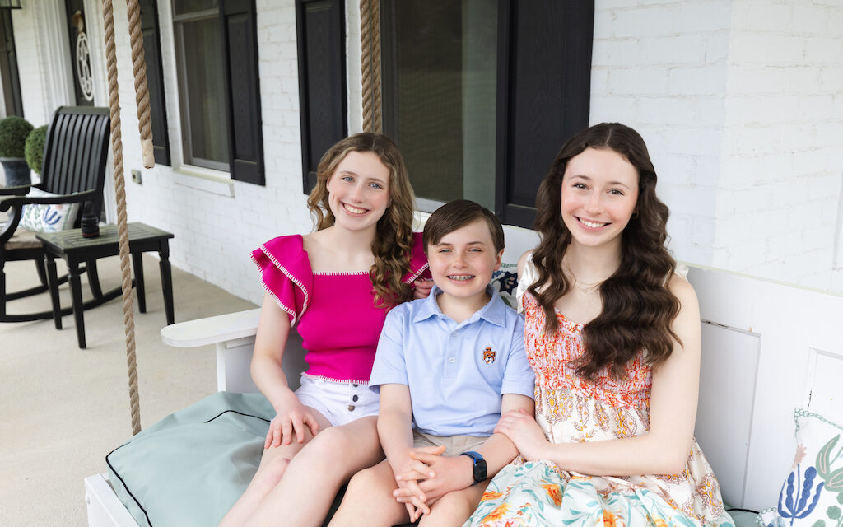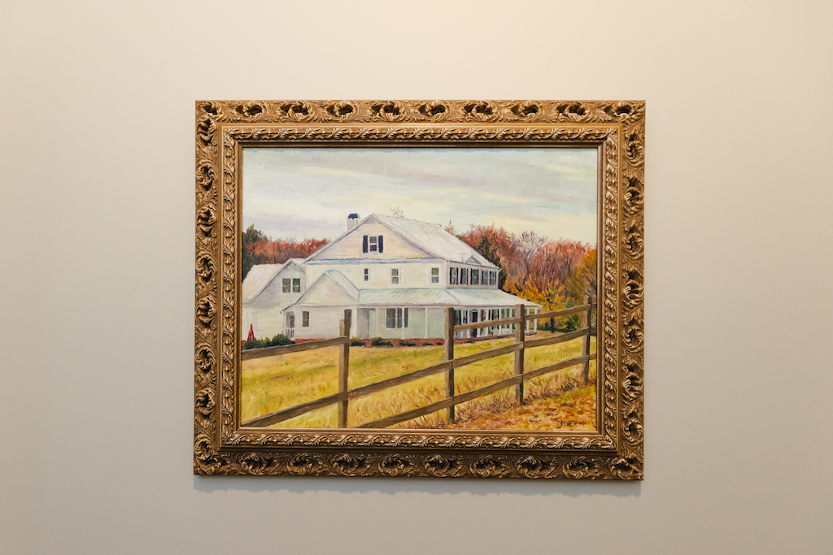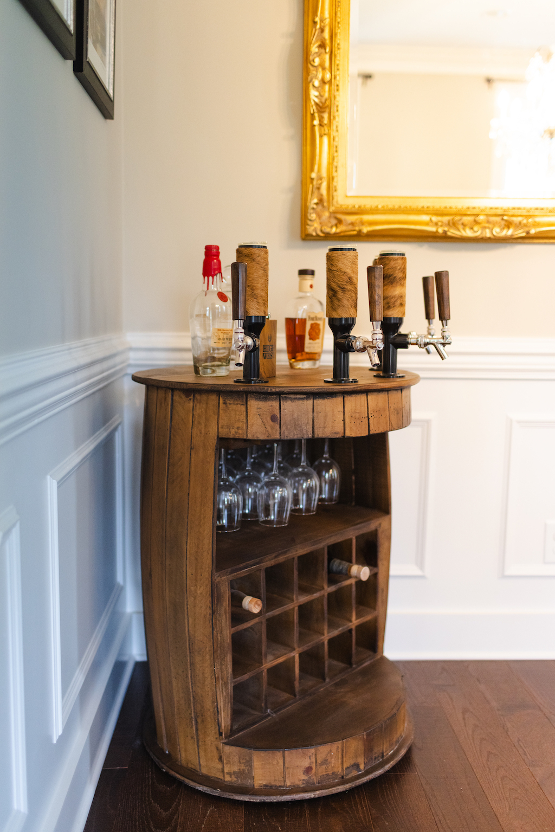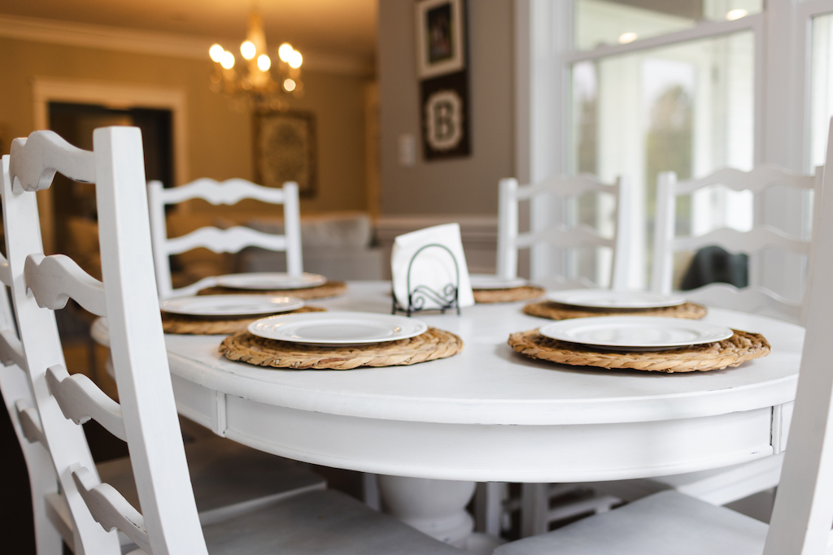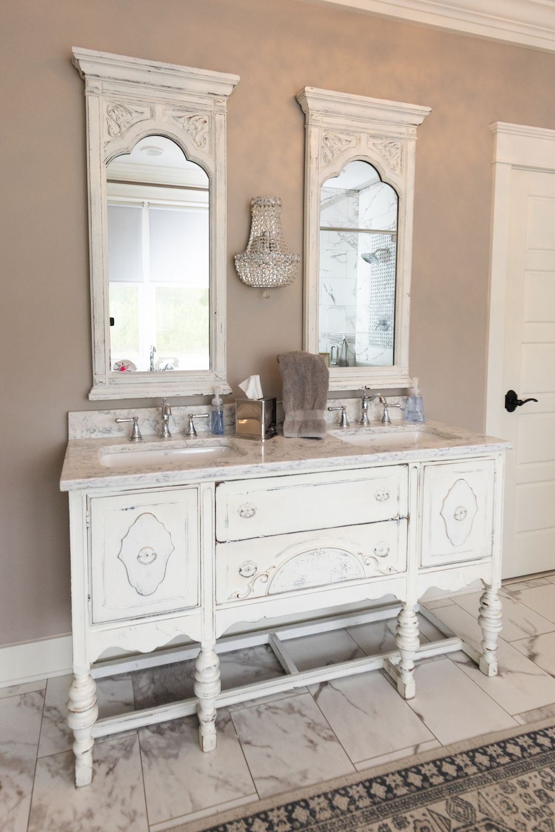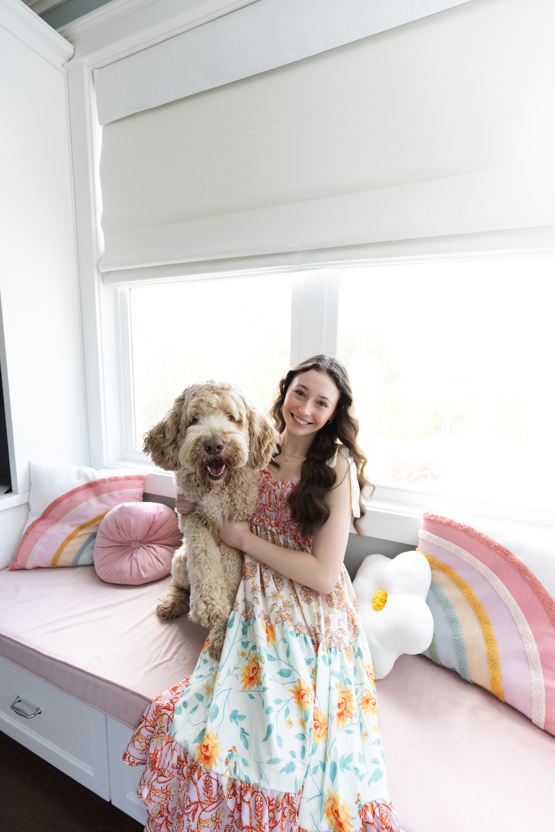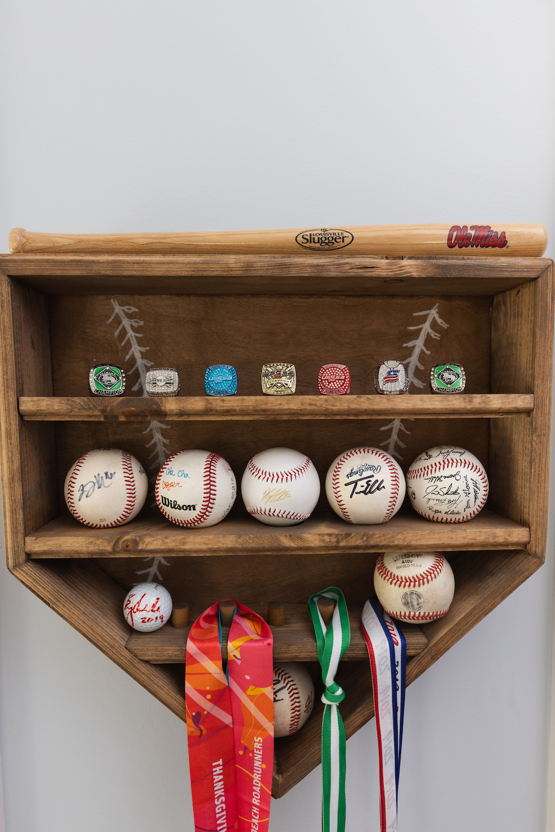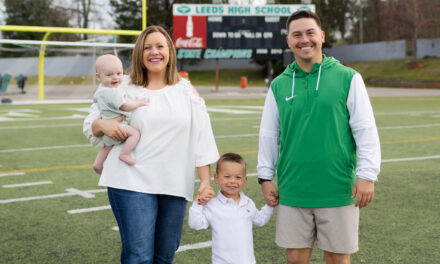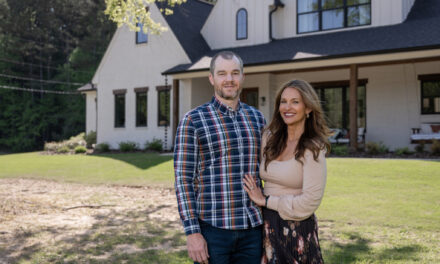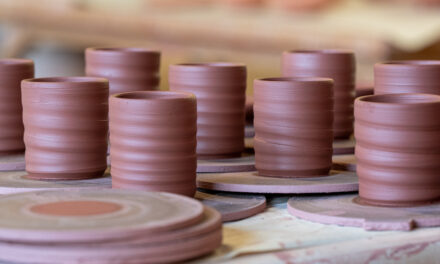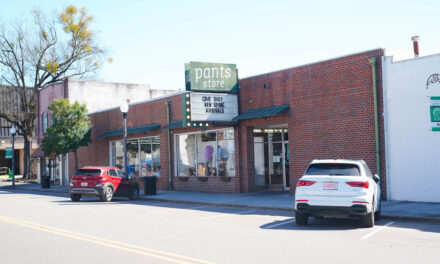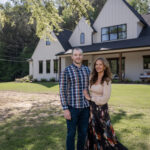By Michaela Bankston
Photos by Lacey Barnwell
Harper Basquill is a sixth-generation Leeds resident and spent her entire life in Leeds except for a few years away at Auburn University. There she met her husband, Matt Basquill, and though he grew up elsewhere, there was no question the two would return to Leeds after graduation.
The pair married in 2006 and moved into their first home in Leeds.
Over the next decade, they had three children, Hannah Kate, 17, Addison, 15, and Webb, 11, and began to outgrow their first home. From there they had to decide whether they would choose an in-between house or go ahead and begin building their forever home on the family land.
“We wanted the house that we lived in long term to be the house that when the kids moved out, it had all the memories of when they grew up here,” Harper said.
For that reason, they decided to spend a little more time in the smaller home in order to go ahead and build. This gave the children more time to remember this house starting from the very beginning.
“We tried to do handprints, but it didn’t work out,” Hannah Kate recalled.
Though the weather forced a redo on the concrete, the memory has obviously hung around just as the Basquills intended. Beyond the fun activities, Harper and Matt let the kids have a say in their own rooms and visited frequently to see the building process from the ground up.
“We tried to have the kids involved as much as possible,” Harper said.
The family of five moved in during 2017 and has spent time creating special moments ever since. They have become the Christmas brunch home for all nearby family members and often enjoy family movie nights together.
The Basquills have only one more year until their firstborn ventures away for college. Time will tell if she returns as soon as her mother did, but it is safe to say she and her siblings will always look back fondly at the time spent in the family home.
Face of the Home

The Basquill’s two-story residence sits on a portion of the family land, which they call “The Farm,” making it an easy bike ride to the children’s grandparents and cousins. The farmhouse-style home is complete with a columned, wrap-around porch, twin-size swing and a couple rocking chairs, perfect for watching the kids play in the yard.
Since they started building, people have stopped to take pictures, put letters in the mailboxes and even come to the door asking to sell or just compliment the house. However, one man wanted to paint it, and the painting now hangs in their hallway.
Dining Room

The dining room centers around a refinished, antique, expandable table. Harper was on a quest for something older and made of real wood when she found this at an antique shop for a bargain price. It is well-illuminated by the exquisite chandelier hanging from above.
Harper’s mom gifted this whiskey barrel-turned-storage dispenser to her son-in-law, an avid bourbon drinker. She purchased this from the auction at The Humane Society’s Jazz Cat Ball.
Kitchen

The spacious kitchen’s clean, minimalist design features a large, marble-topped island with ornate accents, gray subway tile backsplash and a single decorative wreath to add a touch of color.
Breakfast Nook
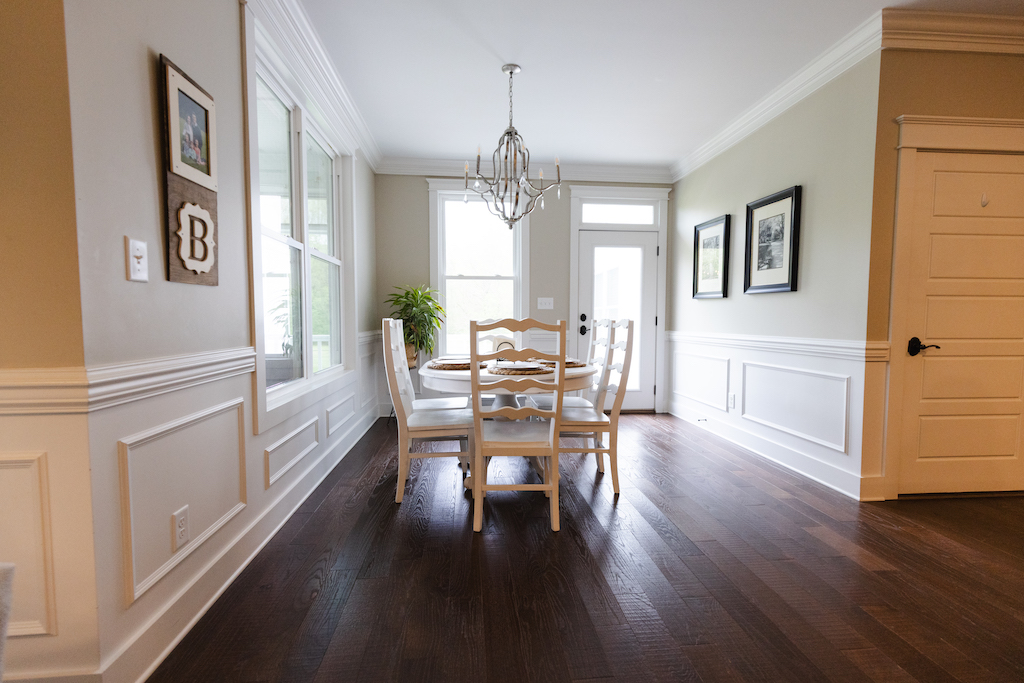
The downstairs’ open concept leaves more than enough room for this breakfast nook off of the kitchen and living room with lovely morning views of the back porch and yard.
This table was originally black and did not fit with the lighter colors in this area, but Harper did not want to part with it as her and Matt bought it when they first got married. Fortunately, the children ruined the finish with glitter and had fun repainting it themselves.
Living Room

Harper loves this room the most because it is where everyone gathers when they have people over. In addition to holidays, the Basquills host football Saturdays unless they are watching the game in-person in Auburn.
The kids had one main request when building the house–a chimney–to ensure Santa had easy access on Christmas Eve. Therefore a fireplace was a must-have for the “Chimney House.”
Master Bedroom
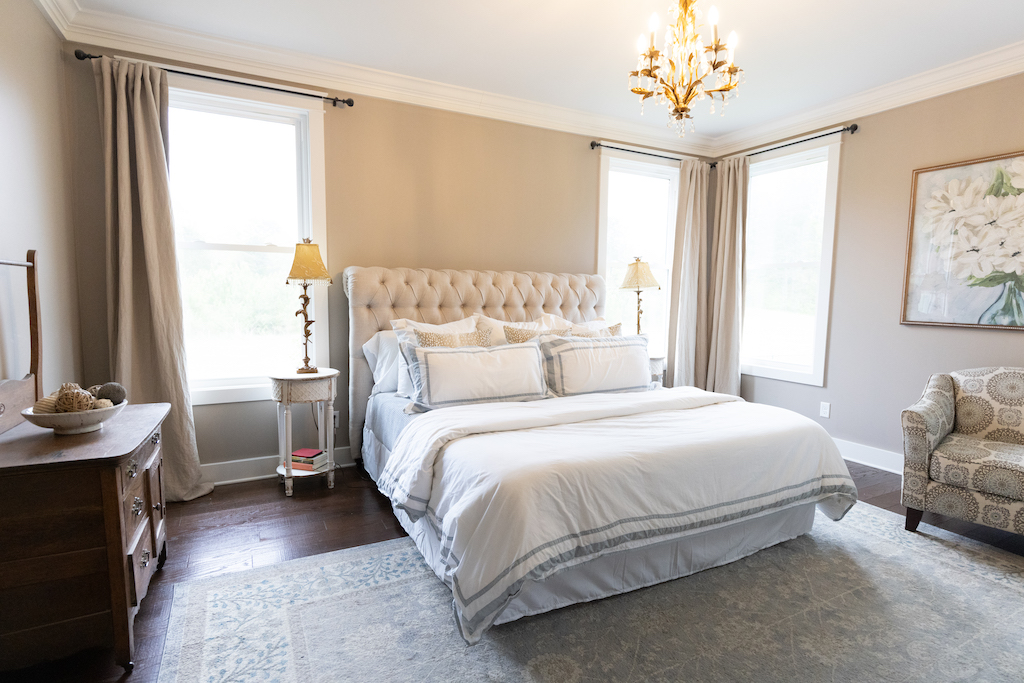
Consistent with most of the house, the master bedroom contains mostly light colors producing a bright space filled with antique furniture finds and finished with touches of calming blue and gray.
Master Bathroom

Harper always wanted a clawfoot tub, thus making it a staple in her and Matt’s bathroom.
This vanity and the above mirrors are one of three sets of converted antiques Harper and Hannah Kate acquired during their trips to antique shops.
Hannah Kate’s Room
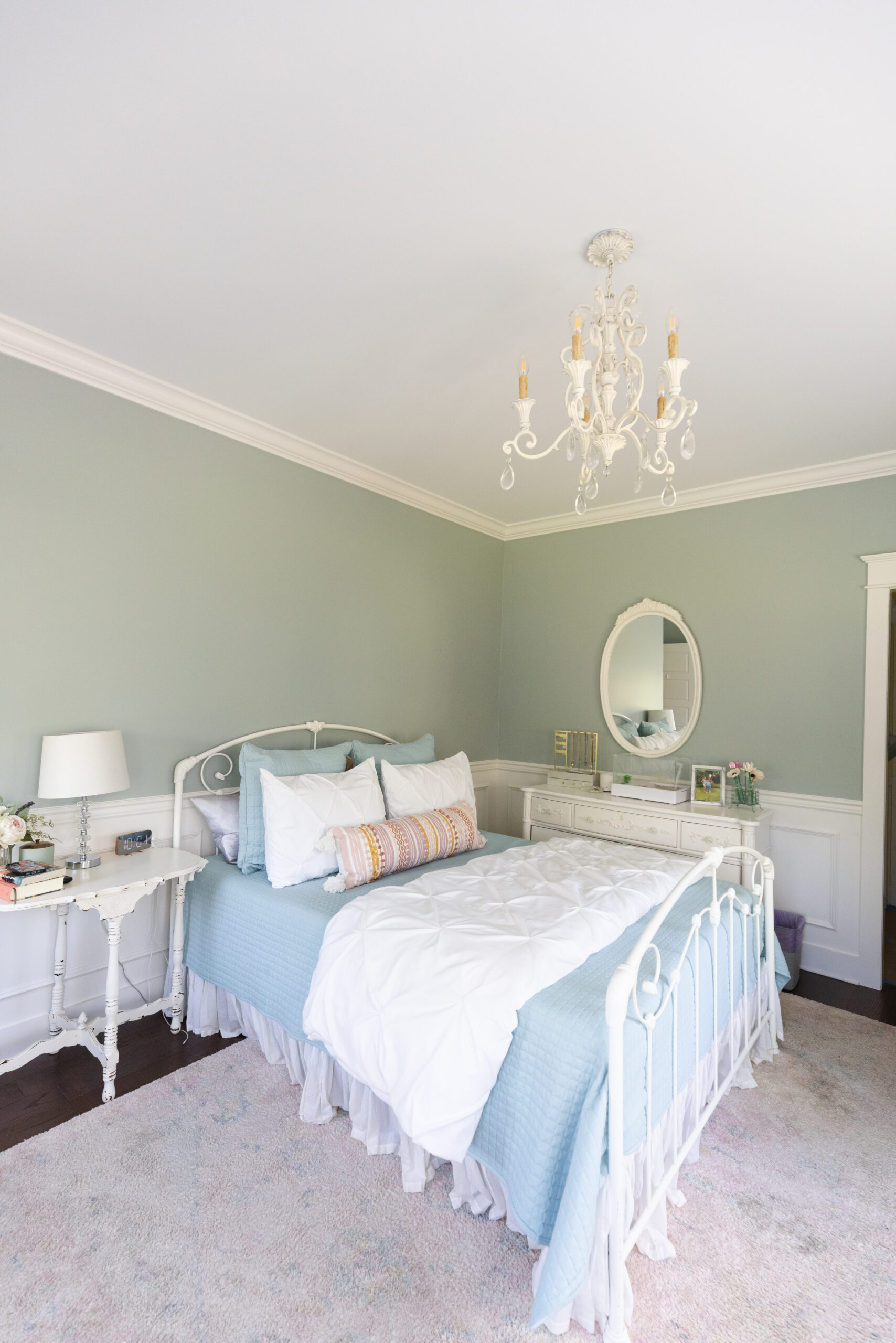
Hannah Kate’s room features several light-colored, dainty antique store finds, which gives her room a feel well-fit for the graceful dancer she is.
“This isn’t just my room; it’s Remi’s room,” -Hannah Kate Basquill
Webb’s Room
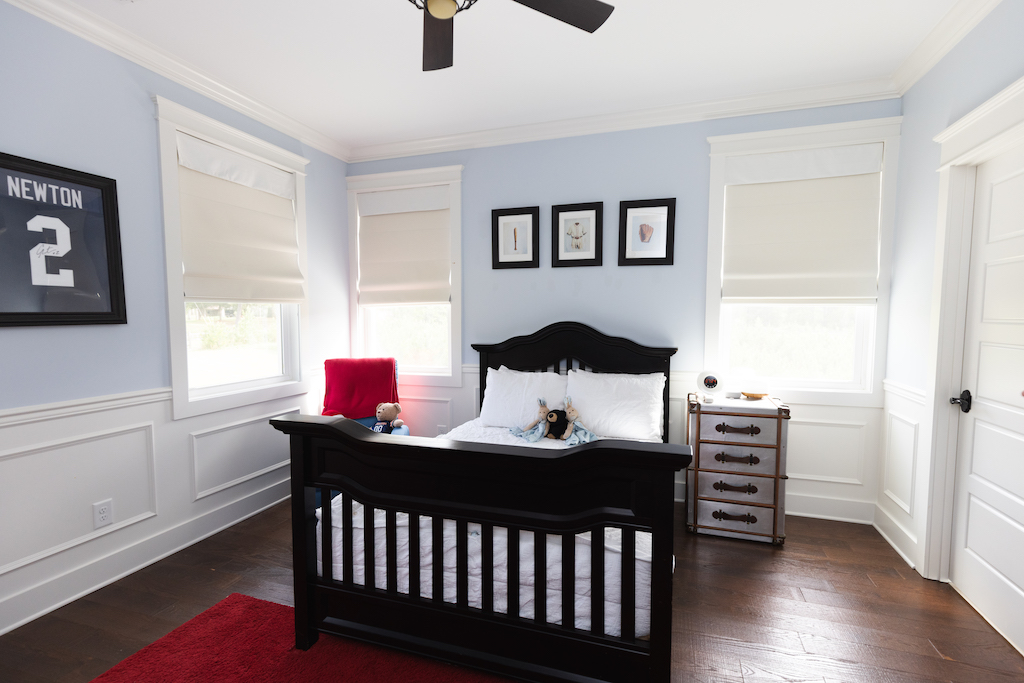
Three of Webb’s favorite things–Auburn, Ole Miss and sports in general–influenced the decor of his space.
Specifically, Webb is an avid baseball player and fan. This home plate-shaped, wooden box is quickly filling up with his awards and memorabilia.
Bonus Room
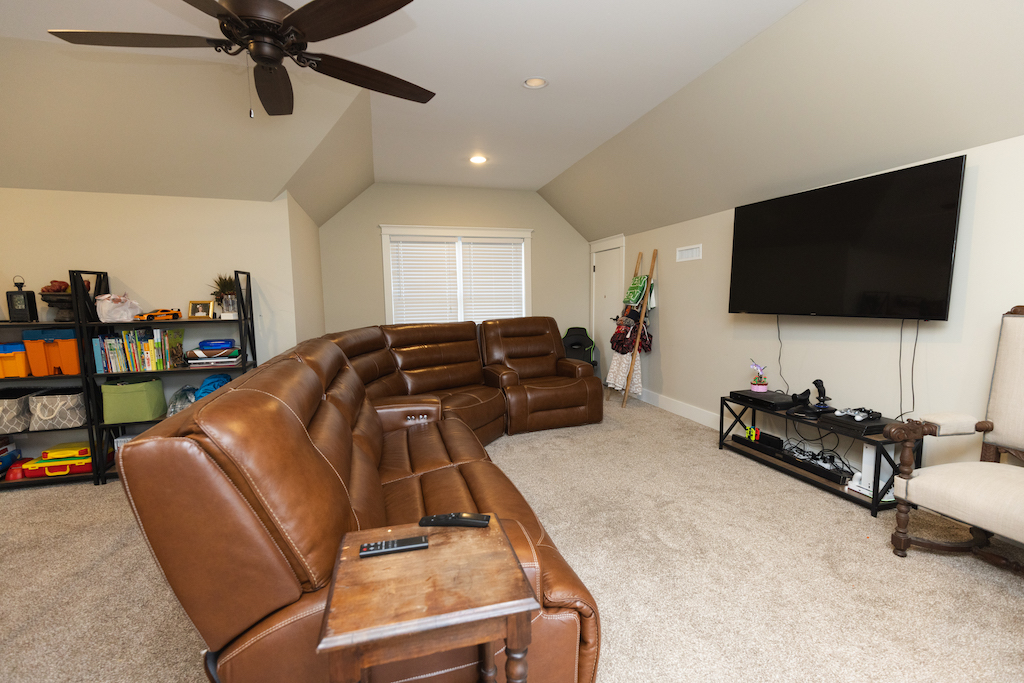
Access to the bonus room is through a door in the kitchen to a secondary staircase. They recently added the reclining, leather sectional to fit everyone for movie night as they began to outgrow the living room.
Firm Foundation
The Basquills made a point to include their kids in the building of the house. One of the first things they all did was write Bible verses on the frame of the house and prayed for God to protect their home.

